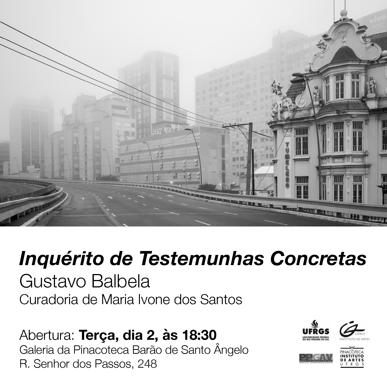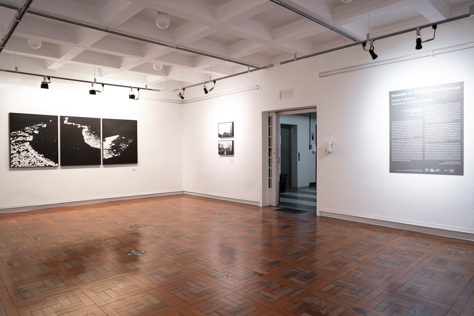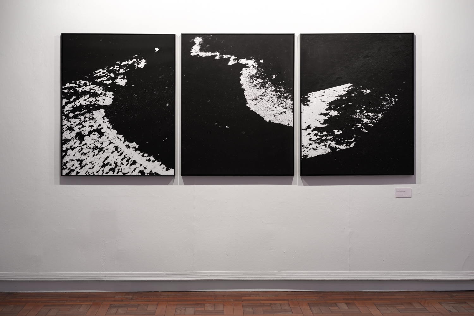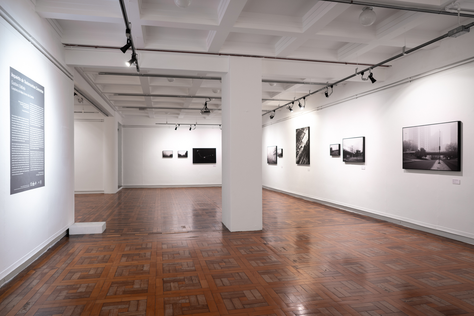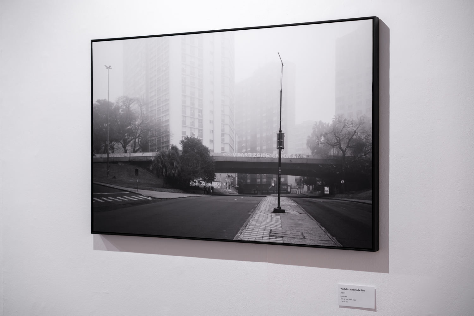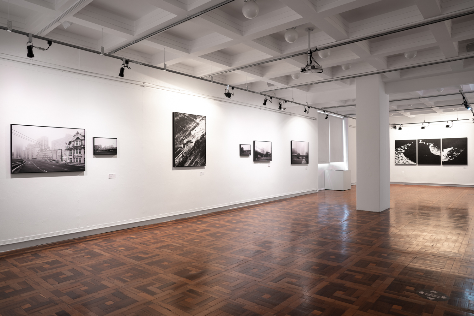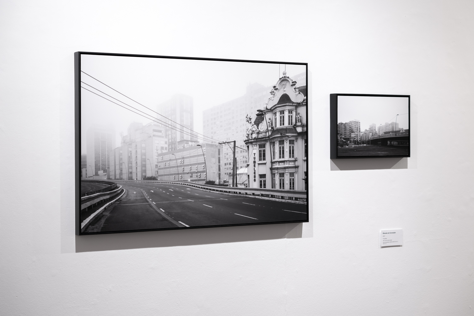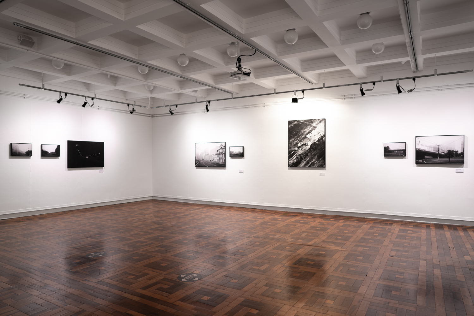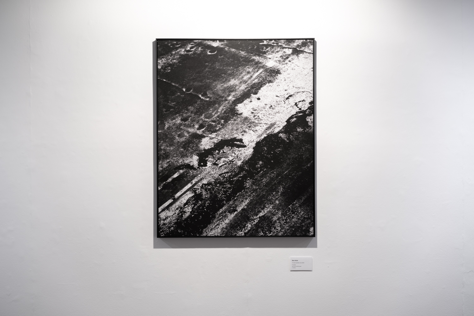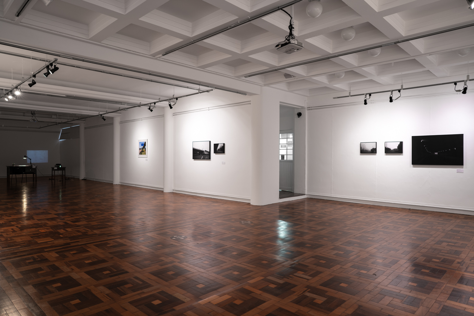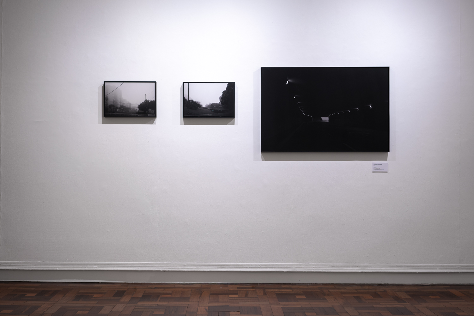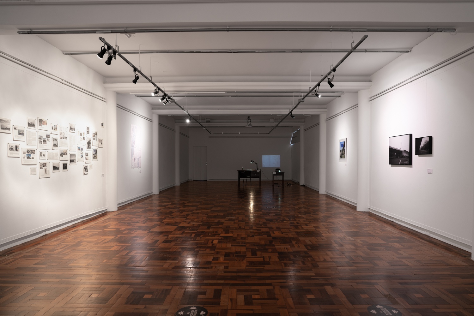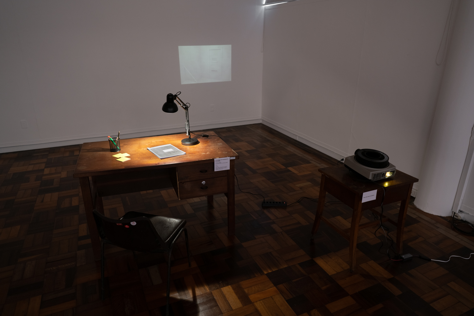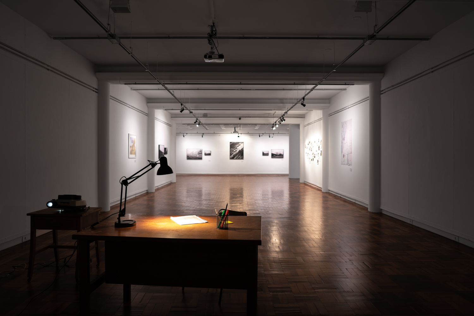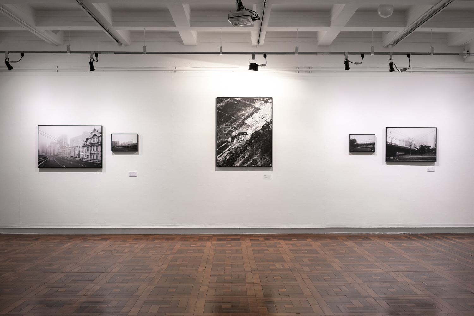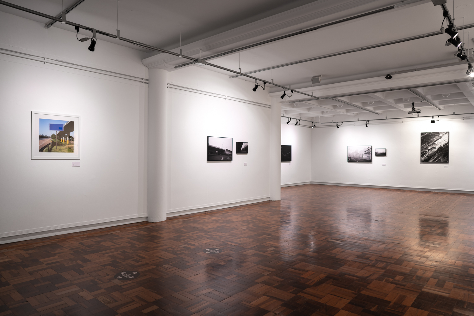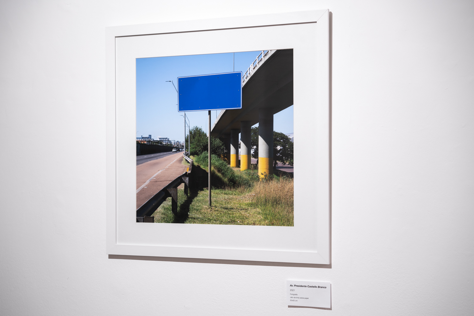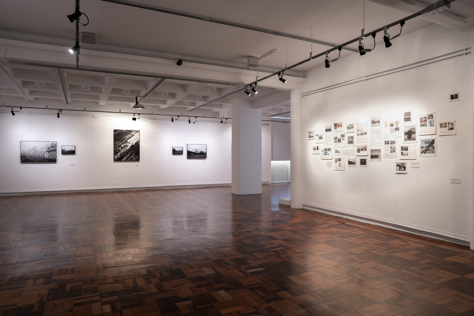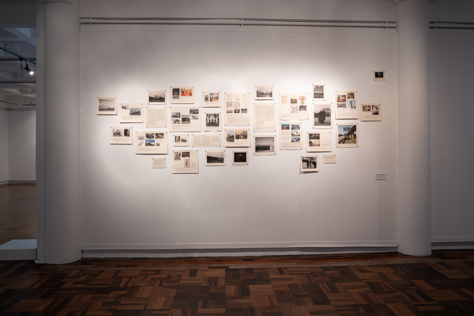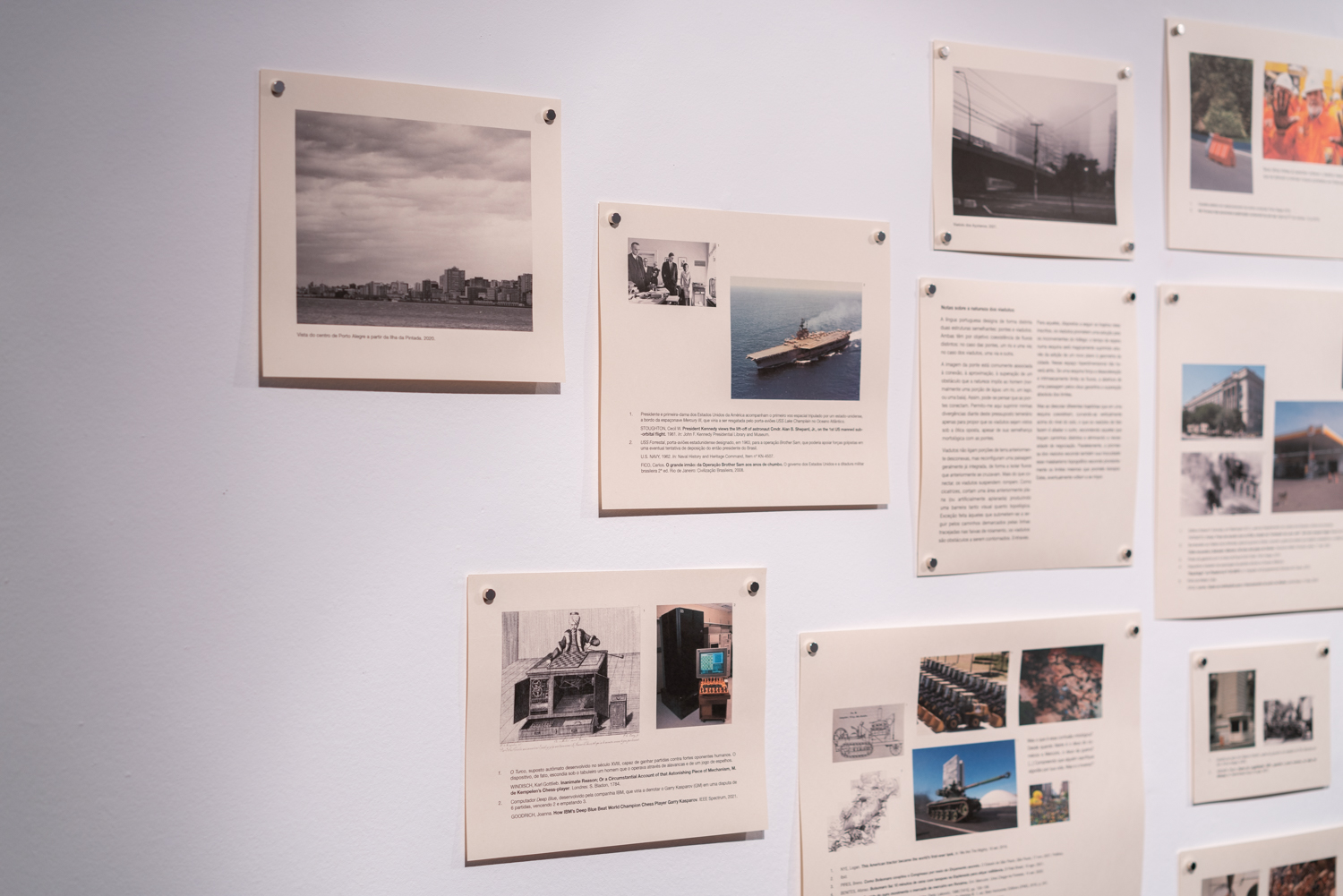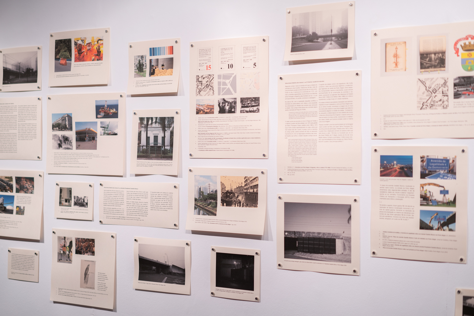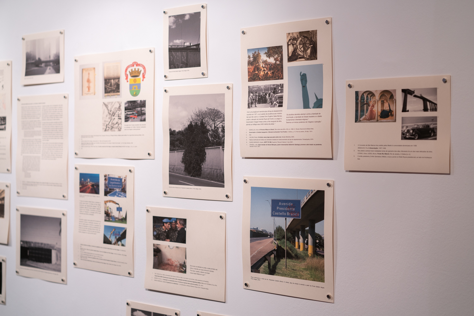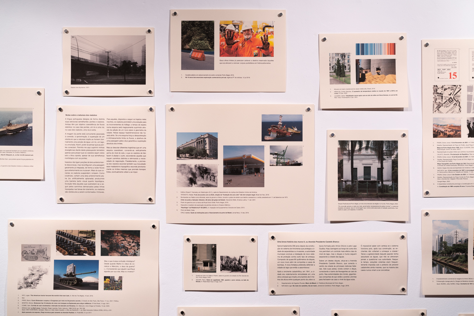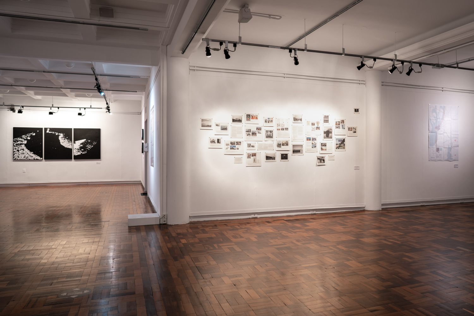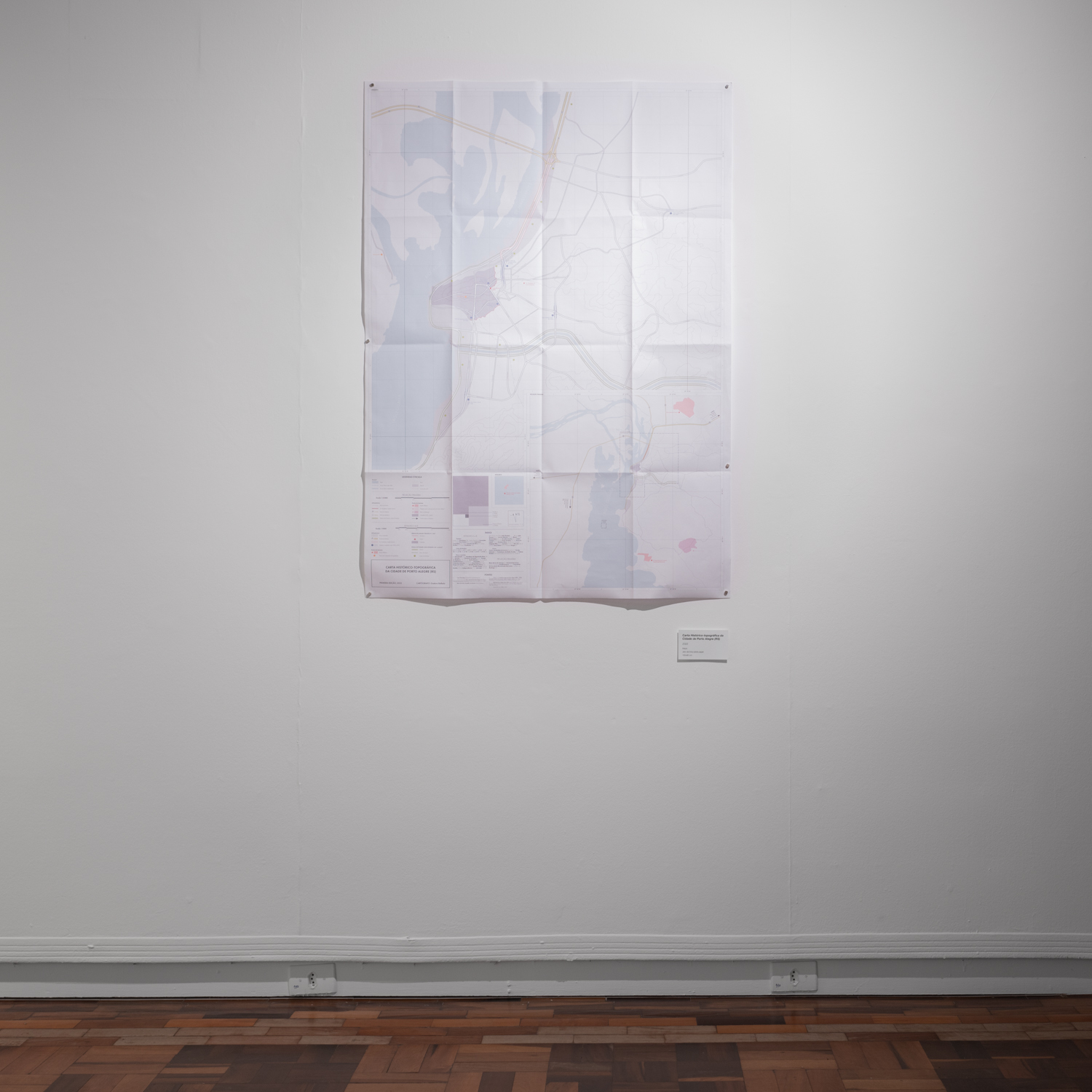E-0: Design and Management of a Facility (2019)
E-0: Design and Management of a Facility is an installation project based on a 3D model developed as part of a collaboration with George Selley's Human Exploitation project. Through the collaboration, I have carefully analysed the E-0 session of the Human Resource Exploitation Training Manual, a textbook used by the School of Americas in the 80’s. The institution, kept by the US Army, had as its main purpose the training of latin american military to “fight against communism” in the continent, and had as students several generals letter responsible for dictatorships and crimes against humanity.
The Manual, unclassified in the 90’s, details specifications to be considered while designing and managing facilities to held “questionings” and to keep people “for intelligence purposes” (what, in practice, ment torture). From this material, I use a 3D modelling software to build a a virtual prison, as specified in the manual. This model allows for the production of visual material that, along with the manual itself, constitutes the multimedia installation project.
The installation is entered around a video projected on the wall that shows takes from within the virtual model of the prison. The camera hovers through the cell, the questioning room, the shower and the hallway of the facility. Some 2 meters away from this wall, upon a school desk, lays a copy of the manual and pens and highlighters that the viewers can interact with.
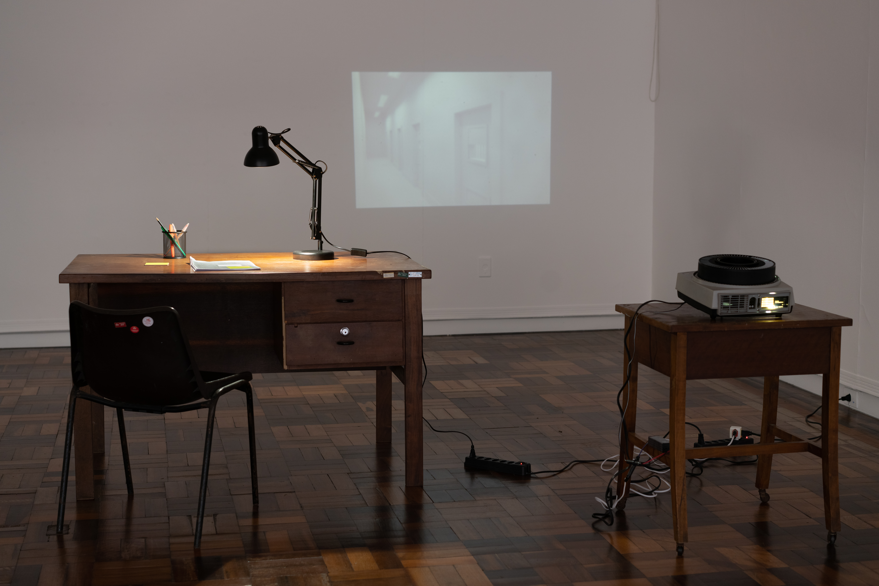
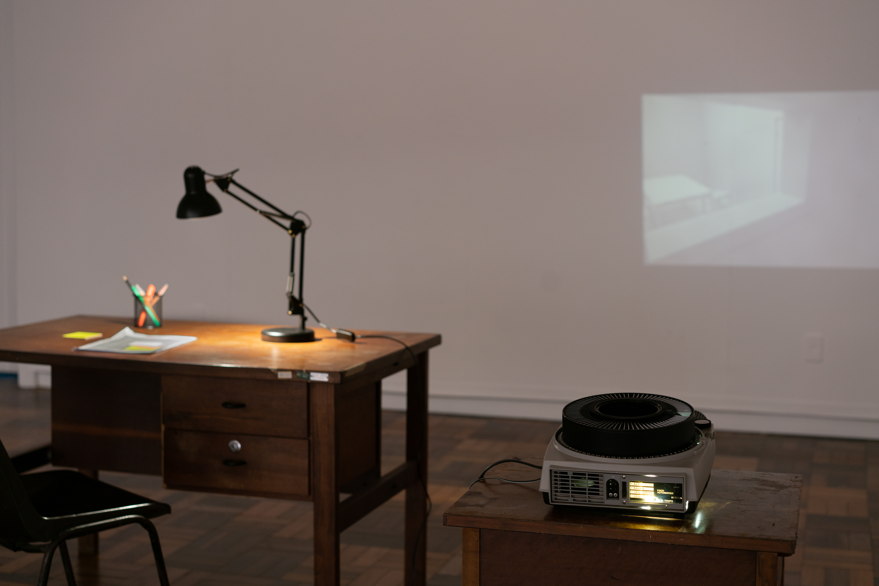
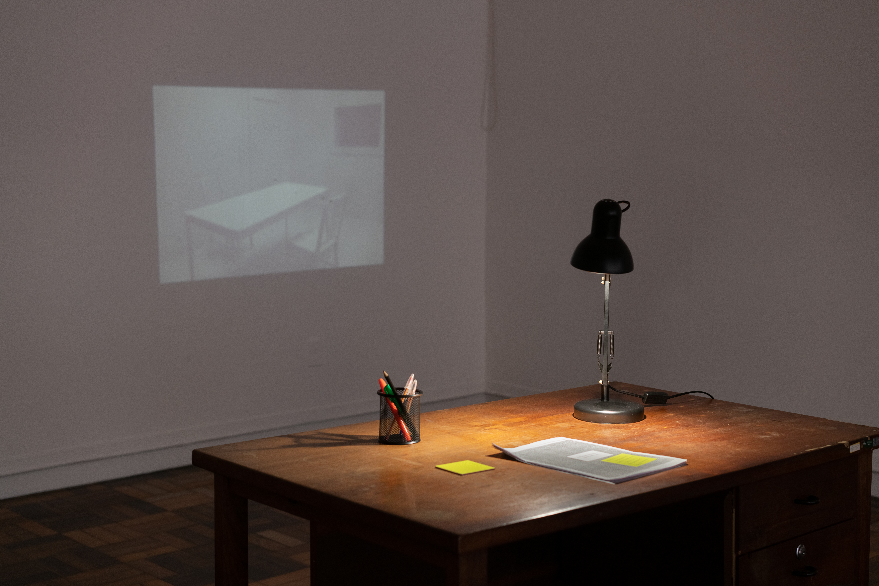
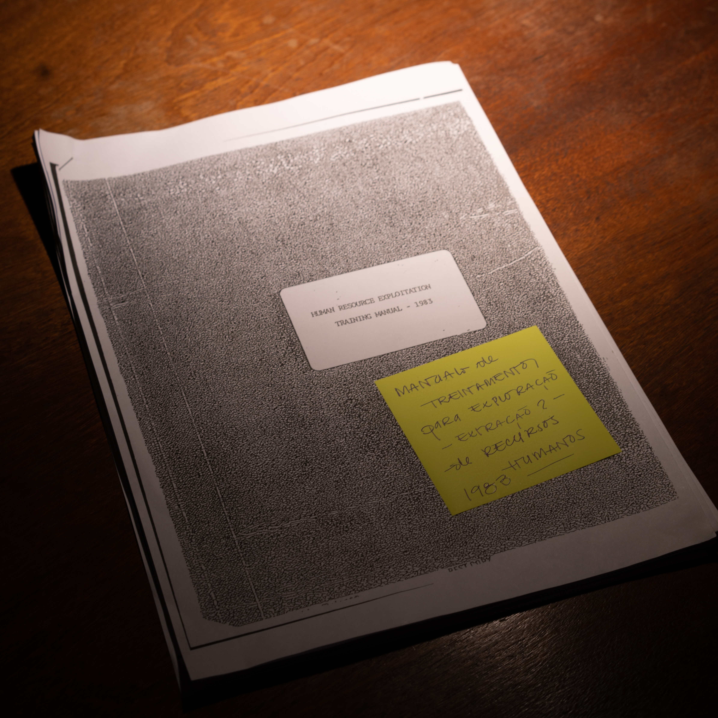
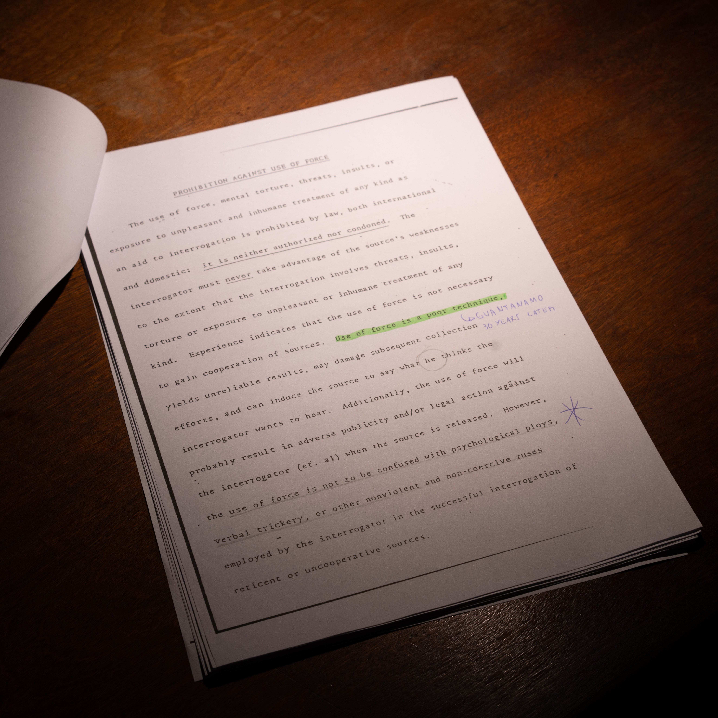
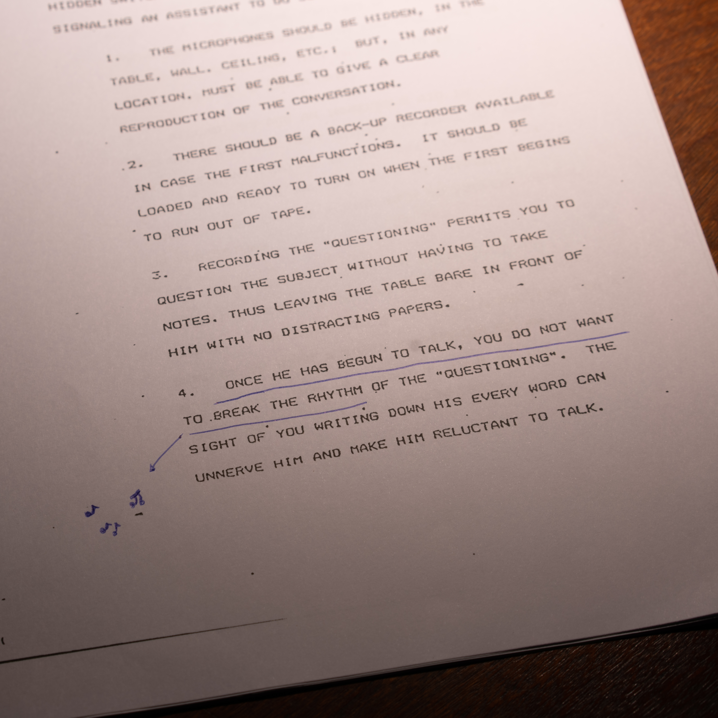
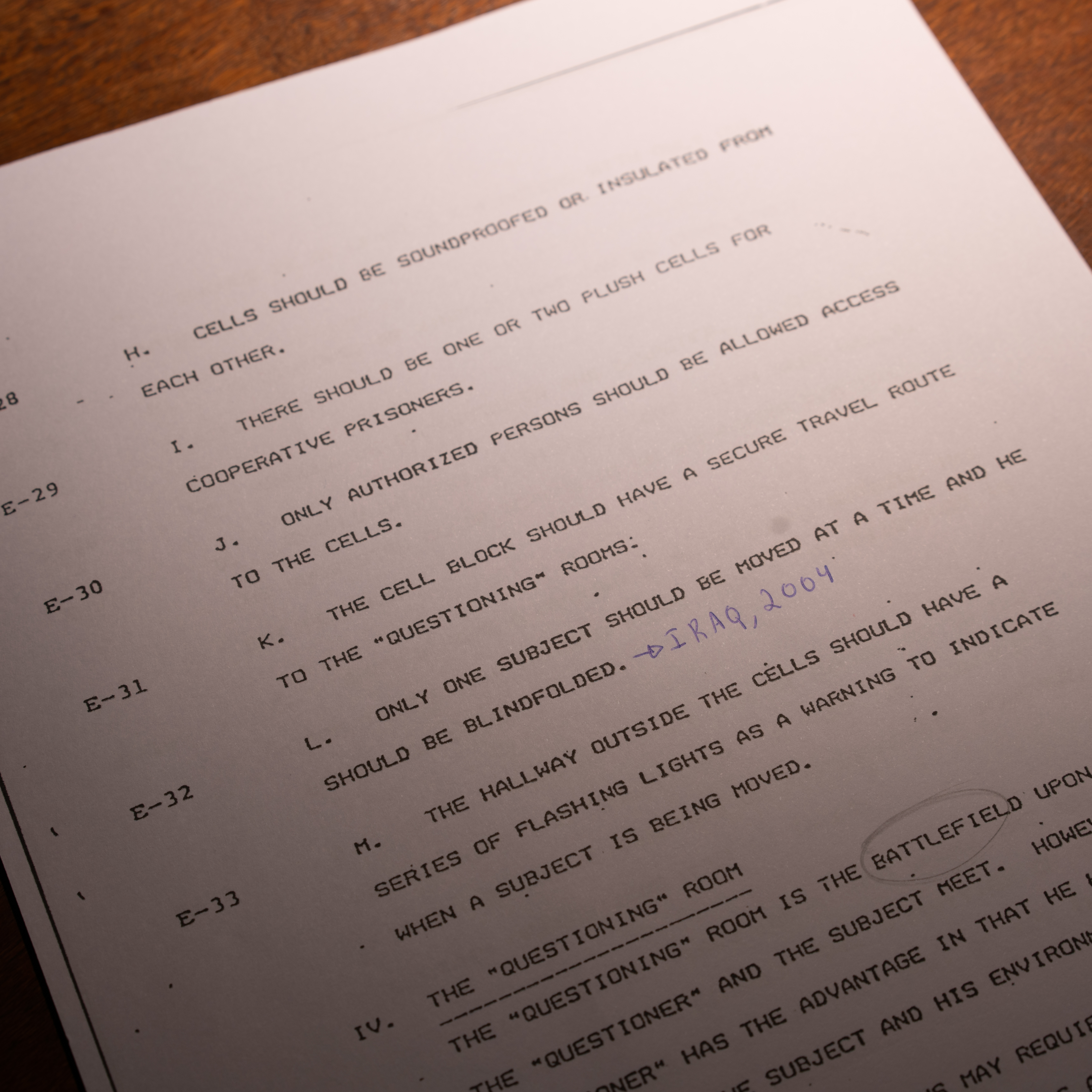
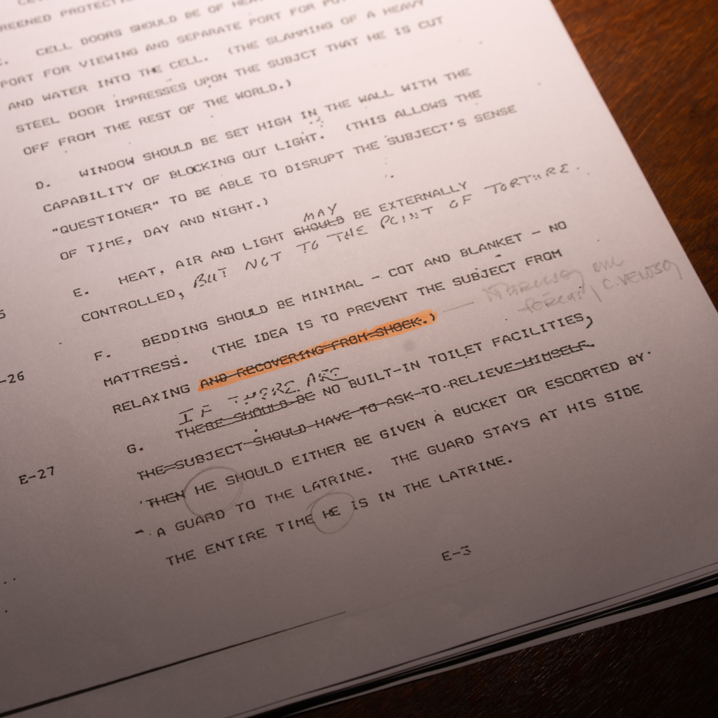
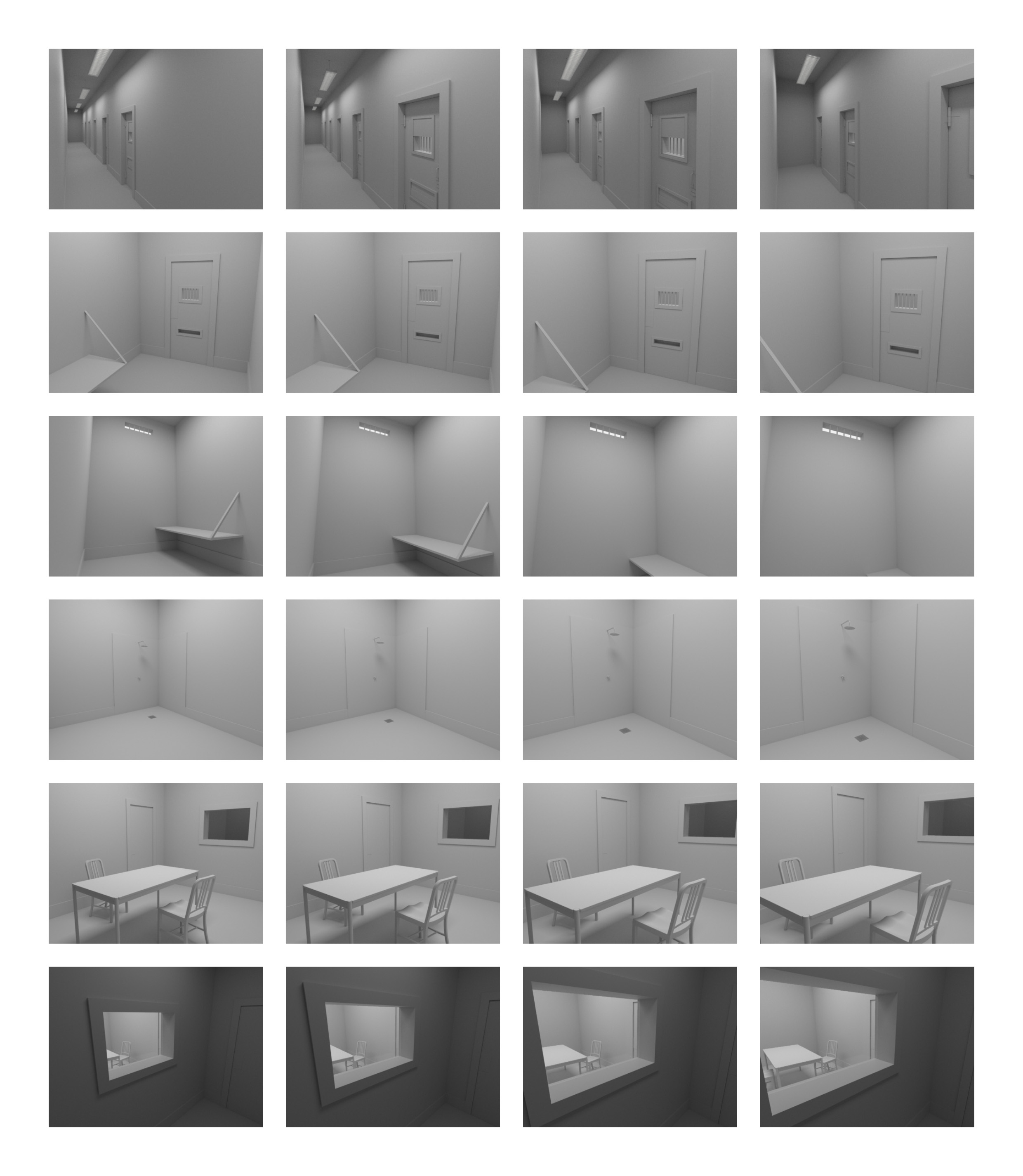
Inquérito de Testemunhas Concretas (Exposição) (02/08/2022)
Instituto de Artes da UFRGS
Pinacoteca Barão de Santo Ângelo
02/08/2022 a 26/08/2022
individual
Concrete Witnesses Inquiry [Inquérito de Testemunhas Concretas] is an individual exhibition that presented for the first time pieces from the homonymous project. Curated by Maria Ivone dos Santos, the aim of the exhibition was to make visible the survival of an authoritarian political tradition in contemporary Brazil through the combination of images of various statutes.
The central axis of the exhibition is a set of black and white photographs, printed and framed in large formats, which feature bridges built in the city of Porto Alegre, Brazil, during the civil-military dictatorship (1964-1985). Presented in a similar way are the abstract images produced from the asphalt surface of the city's major avenues, whose construction was finished during that dictatorship.
Distinctively presented is a single color image, framed and protected by glass: a digitally manipulated photographic record shows a road sign with no text. This is the work Av. President Castello Branco, whose title refers to the erased text on the sign. To this day, the name of the most important avenue in the city pays tribute to a dictator.
The Correspondence Panel is also featured in the exhibition in its first public presentation. In 32 yellow paper boards, fixed directly to the gallery wall with magnets, this installation presents images and texts of different origins, in an effort to contextualize and put into correspondence the bridges presented in the photographs and the historical contexts that cross them.
A map, the Historical-Topographical Map of the City of Porto Alegre, adds to the effort of historical imagination of the landscape. This work points out, in a carefully drawn chart, several different processes that shape the city, such as colonial and modern protection systems, highways, and Presidente Castello Branco avenue. The viaducts presented in the large format prints can also be located on the map.
Finally, the installation E-0: Design and management of a facility is also presented in this exhibition. Despite being the product of a distinct project, the work was added to this exhibition for its contribution to the reflection about intertwined nature of processes such as authoritarianism and colonialism in Latin America.
In the press:
